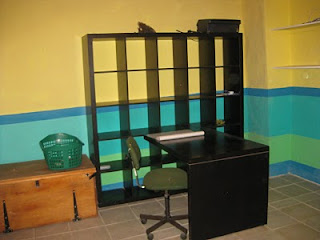
Are you ready for the grand tour? I forgot to take a picture of this first entry room and the hall way leading from the street door to the house door (foyer, if you will ;)), but you can get a pretty good idea from these picture. I LOVE the ceilings that are the old exposed beams. In some rooms they're painted and in other's it's just the bare wood--very rustic and very beautiful in my opinion.
Enjoy!
 This is the staircase. It's in the main entry room. The space underneath is perfect for my future Christmas tree :) and of course Belen. (YAY! I've already told Antonio and Jesus that for next year I want them to make me a Belen.)
This is the staircase. It's in the main entry room. The space underneath is perfect for my future Christmas tree :) and of course Belen. (YAY! I've already told Antonio and Jesus that for next year I want them to make me a Belen.)--Upstairs--
Here's my favorite room. The one I think we'll sleep in. I love the floors and if you can see there's a little window seat. The bottom opens up to be able to store shoes and things. In the left corner of the pic. you can see the armoire that's been left. It's very big. Once again, happy that's being left because our current armoire is just on loan. :)
--Downstairs--
 These are the doors that lead from the first room of the house down to the dining room, kitchen, and bathroom. The curtain is beautiful and was made by the previous owner.
These are the doors that lead from the first room of the house down to the dining room, kitchen, and bathroom. The curtain is beautiful and was made by the previous owner.
This is the room adjacent to the kitchen where the table will go. If it fits, we'll also put our couch here... Looking through the white doors you can see a sliver of the front door and the doorway on the right leads to the kitchen.

Here's the kitchen. It's all new. Along with the patio, one of my favorite parts of the house. Can you see the porcelain, double basin sink? Just what I've always wanted (seriously!). You can see the fridge has been left. It's enormous--lot's of room to freeze my turkey soup!

This is perhaps the most awkward part of the house: the bathroom is off the kitchen. Weird. Someday, we want to put a bathroom upstairs...but for now this is it. You can see it's also new. And now we have an electric boiler. I'm not sure I'll like that; I'm used to gas by now, but we'll see.

And here's the intro to the patio:
 This is the covered part of the patio/garden, when you first step outside. The blue on the columns are for tea candles. :) Fun! On the left there's a table and a wrap around bench...I couldn't get pics of everything! Anyway, being covered, it's perfect in any weather. Today is proof--it hasn't stopped raining since yesterday afternoon!
This is the covered part of the patio/garden, when you first step outside. The blue on the columns are for tea candles. :) Fun! On the left there's a table and a wrap around bench...I couldn't get pics of everything! Anyway, being covered, it's perfect in any weather. Today is proof--it hasn't stopped raining since yesterday afternoon! "The Walled Garden," close enough to a "secret" garden that I get excited just thinking about it! ;) So here's the patio/garden. This might be my favorite part of the house. The patio is perhaps six meters wide by 25 meters long...more or less; it's huge!
"The Walled Garden," close enough to a "secret" garden that I get excited just thinking about it! ;) So here's the patio/garden. This might be my favorite part of the house. The patio is perhaps six meters wide by 25 meters long...more or less; it's huge! --------
So, there it is. What do you think? Enough room?? The total space occupied (that is to say not counting the upstairs) is 200 square meters. Angelines has always promised me a dog once we had a patio... hehehe. I don't think she ever thought that would be so soon. ;) Probably not the very near future, but at some point I will have a puppy to keep me company in this big old place.
I'm currently making up boxes because although it's been raining for two days, it's supposed to clear up tomorrow. In fact, at the moment it's stopped. Cross your fingers...tomorrow's moving day. :)











Wow! Awesome Opie!! I am so happy for you and Mary.....your first house! It is very nice, and will be very cool when you get all your nesting completed! Love you big girl!
ReplyDeleteDaddy
Oh my goodness Opie! You done good! :D That is an amazing house! I agree with Dad, I am soooo happy for you guys :D
ReplyDeleteLove you!
Maggie-Roo