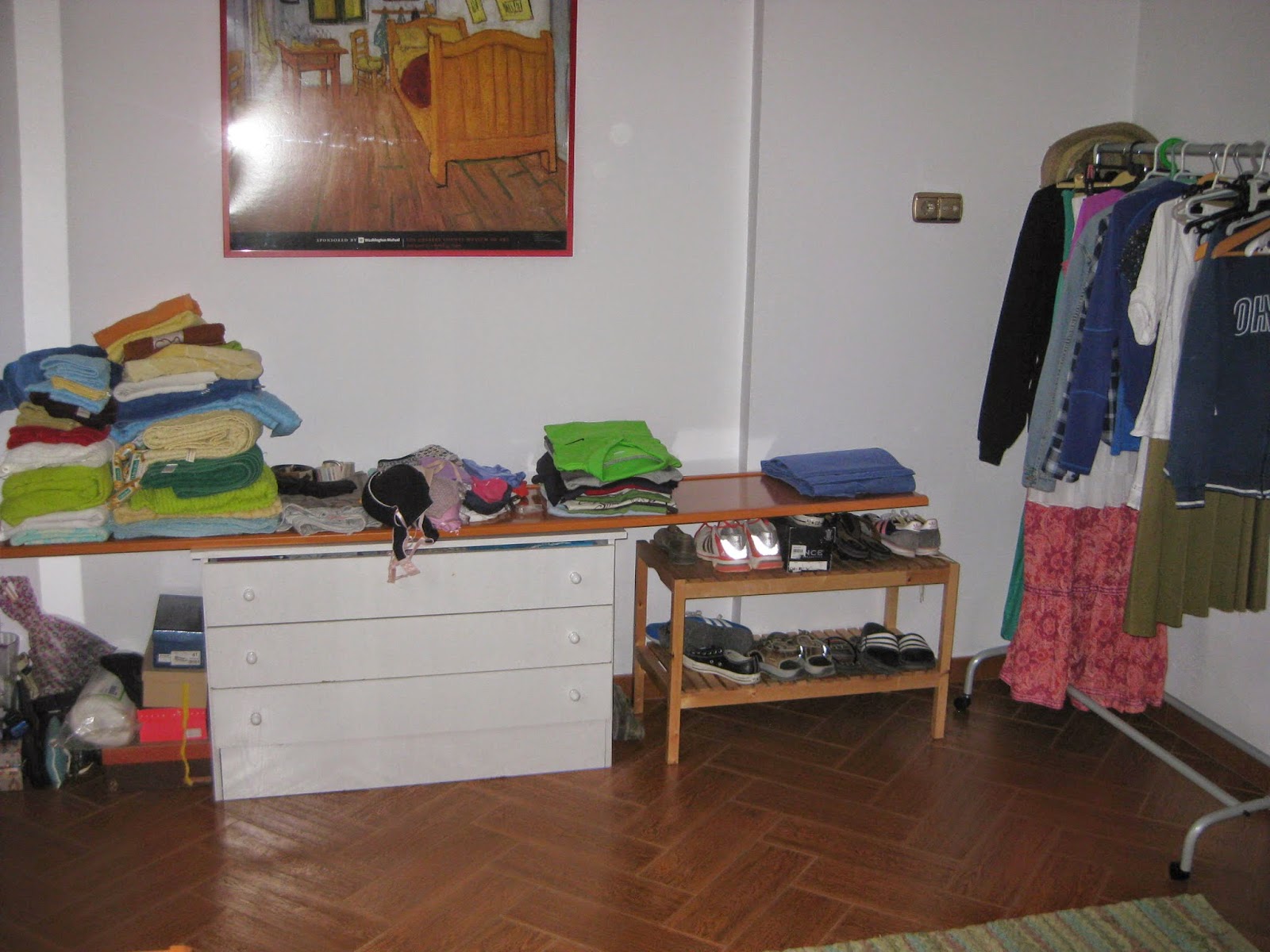Our house is huge, as those of you who saw the video tour I posted a year ago will remember. And although we still don't have a lot of stuff, having so much space has allowed us to be terribly inefficient with storage. At the moment we have one of the upstairs bedrooms completely dedicated to storage: mostly winter clothes, suitcases, and pictures that haven't yet found a wall.
When we moved into the house there was a HUGE armoire in the master bedroom, which seemed silly becase adjacent to the master bedroom is a small room 5X7ft (I use the term "small" quite loosely here) that was meant to be a walk-in closet but was never finished by the previous owners. What we did was move the armoire into that space. The problem with that is, however that it is incredibly inefficient space-wise. The ceilings are around 9ft but the armoire is only about 6.5. And we couldn't put any shelves along the side walls because we wouldn't be able to open the doors! We obviously have more than enough space downstairs to keep all our stuff (and little Emily's), if only we organized a bit more.
The job is this: we are taking apart the armoire and tiling the whole walk-in closet to guard against humidity that seeps through the walls. Then we'll be puting in floor to ceiling shelves for all our clothes, towels, sheets, etc. Everything will be in one place. This means that the current storage bedroom can be used as a second guest room, something we'll be needing this Christmas when my sisters come to meet their new niece.
Today we moved all our clothes out of the armoire and into our bedroom. We laid the closet doors out as shelves and have piled everything up there. Then we took down half of the armoire. Once the whole thing is down, we'll have to start chipping away at the wall to prepare for tiling. We're going to do that bit of work to save us a pretty penny on labour. I'm my father's daughter, what can I say?
While we're at it with the tiling, there's another bit of work that needs to be done. Our living room is three steps below the rest of the house which puts it below street level. I love the way the steps split the space and also give us those high ceilings that make it feel even more spacious, but the problem with being below street level is the humidity. The exterior wall (and any adjacent walls) have peeling paint and patches of yellowed stains. The only sure way to block the humidity is by tiling and this is part of why in old Spanish houses (and not so old houses) it's very common to find a zócalo: tile about three feet up the walls and along the entire length. A zócalo is exactly what we're going to be doing in our living room, though the height will be closer to five feet than three.
Are you wondering how this is related to my baby? Our plan is for baby Emily to sleep with us for at least the her first year. Essentially, the nursery will be our bedroom and closet area. We have plenty of space, but as I've mentioned it is very poorly organized at the moment. At some point in the future we will have to adapt my current office space to be her bedroom, but there really is no hurry with that since it's just more practical to have everything in one place and have my baby closer to me. Also my parents are both coming for the birth and staying through New Years, so when my sisters come at Christmas, we really will need that other bedroom upstairs.
 |
| Taking apart the armoire... |
 |
| Our new closet... |
 |
| ...And the other half... |
 |
| Half way there. We've got one down and one to go. You really can't appreciate how big this space is in the picture. |
 |
| Just an example of some of the ravages of humidity. The tiling will also make our living room much more cozy (I hope) since at the moment it's just painted white. |
Intriguing -- I wonder why vapor barriers aren't more common. I suppose it's the construction. Are the houses typically cinderblock? I seem to remember that's what your bar is made of. From the myriad of home improvement shows I watch, I know that most US houses are framed up and have a vapor barrier to the outside to prevent moisture leak.
ReplyDeleteAlso, awesome that tile can reduce the moisture that comes through. The grout isn't weakened by the moisture?
Over a very long period of time the grout would be weakened and in very severe cases the tiles become loose. We will be applying a sealant before tiling...but I can't say how common that is. People don't seem so freaked out about moisture (except for esthetic aspects) as in the U.S. (think black mold). Anyway, because this is a new house, it has relatively little humidity; it's just the part that happens to be below street level that is a real problem. But in my first house here, we had a dehumidifier (I didn't know those even existed!) and we still had tons of mold...ugh. And yes the houses are built of brick and concrete. Not exactly cinderblock, but virtually the same. I think wood is a better insulator myself.
ReplyDeleteGreat project, Industrious/Thrifty One :) We can't wait to see it in person. Mamma especially LOVES Spanish tile work!!\
ReplyDeleteXO - Ma and Pa